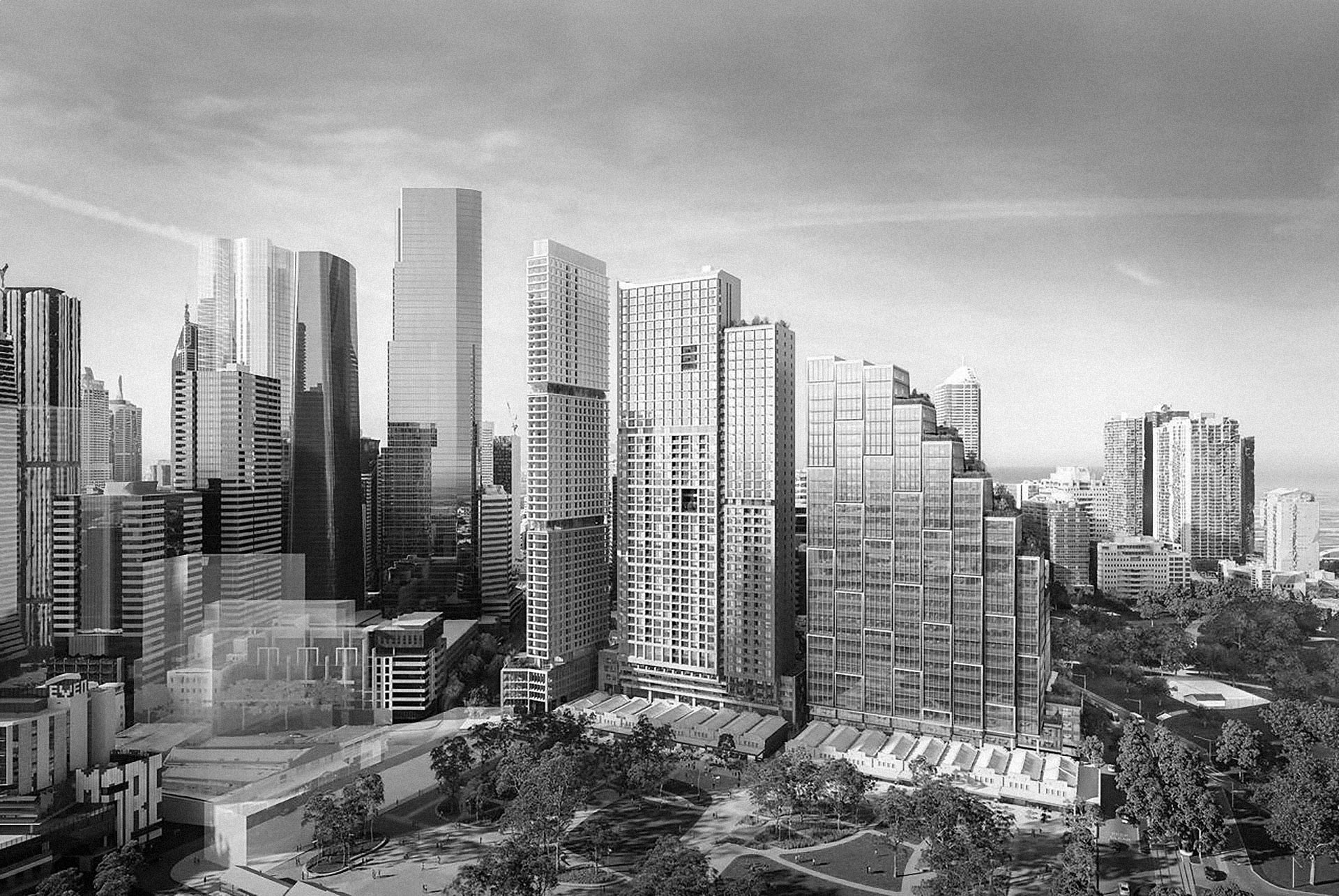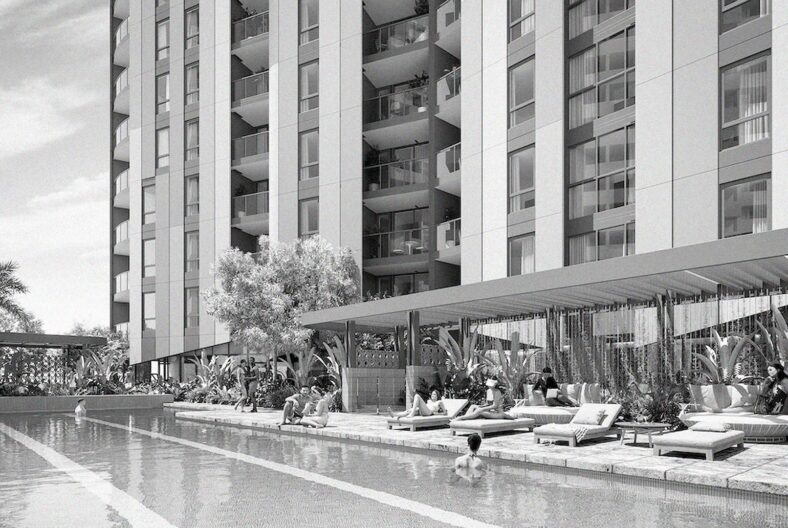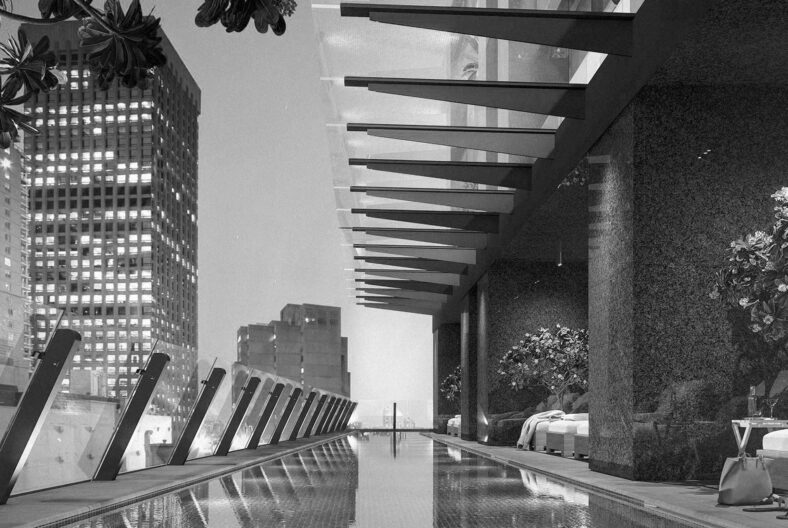Queen Victoria
Market Towers

A state significant project that will shape the skyline and enhance the urban landscape of Melbourne, blending Melbourne’s heritage with contemporary urban spaces.
Overview
The Queen Victoria Market precinct is set to undergo a transformative $1.7 billion development by Lendlease and Melbourne City Council, featuring the construction of three high-rise towers and the conversion of an open-air carpark into a vibrant public square.
This ambitious project encompasses a 49-level tower dedicated to student accommodation, a 46-level residential apartment block, and a 28-level office building, strategically located on the “southern site” bordered by Franklin, Queen, and Peel streets.
The precinct will include 220 car spaces for market customers and an additional 80 spaces under the office building, available to the public on weekends.
Our role
WSce is engaged to develop the design of hydraulic, fire, and civil engineering services for the residential and commercial towers, including the common basement and heritage stores within the Queen Victoria Market Towers project. Our role encompassed navigating the complexities of integrating modern infrastructure with the heritage significance of the site, located near the historic Queen Victoria Markets and the site of Melbourne’s first cemetery.
Client
Lendlease
Location
Melbourne, VIC
Size
3.2 hectare
Completion
2028
Value
$1.7b
Services
Fire Services
Hydraulic Services
Civil Engineering
Sector
Residential
BTR
Mixed Use
Commercial


