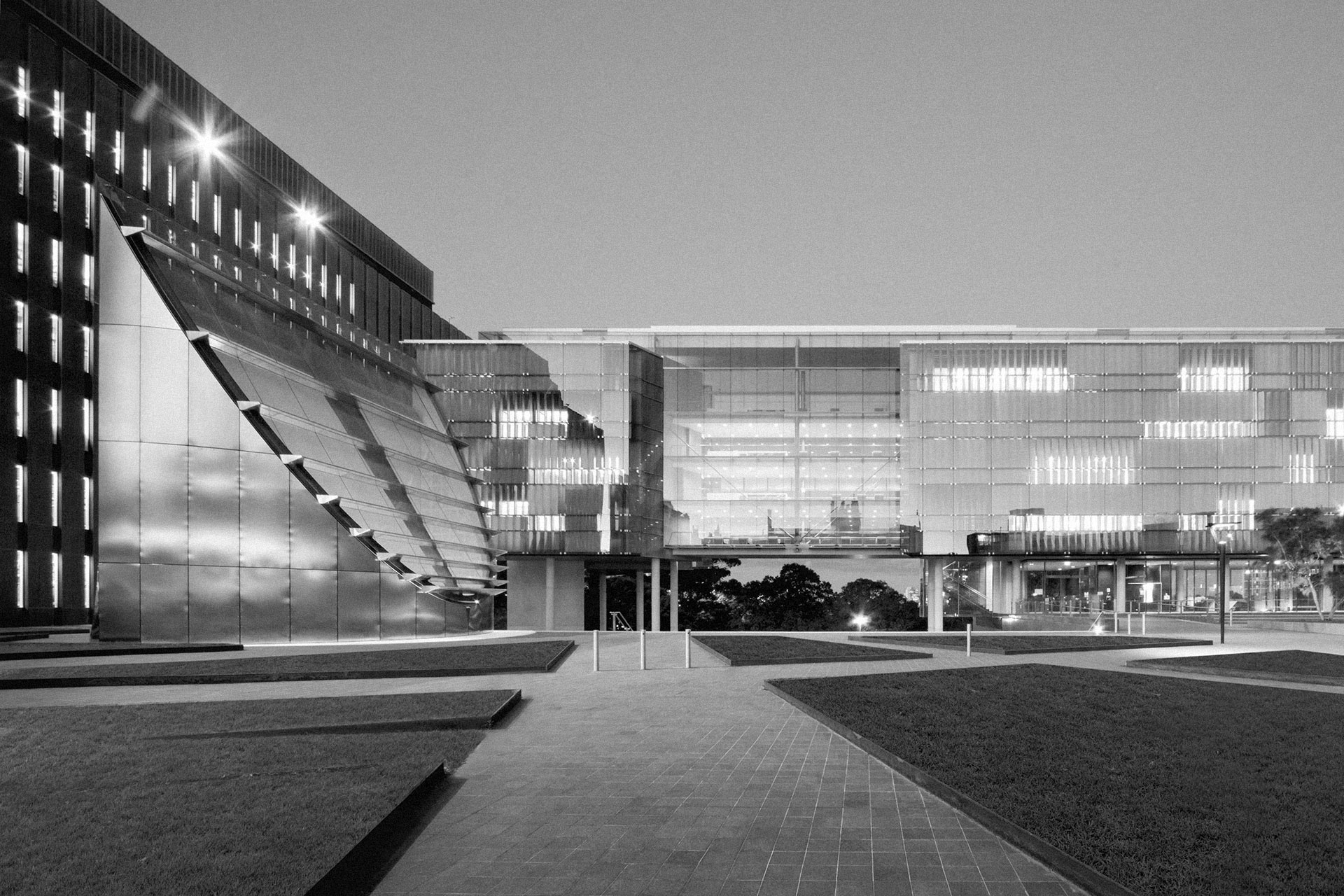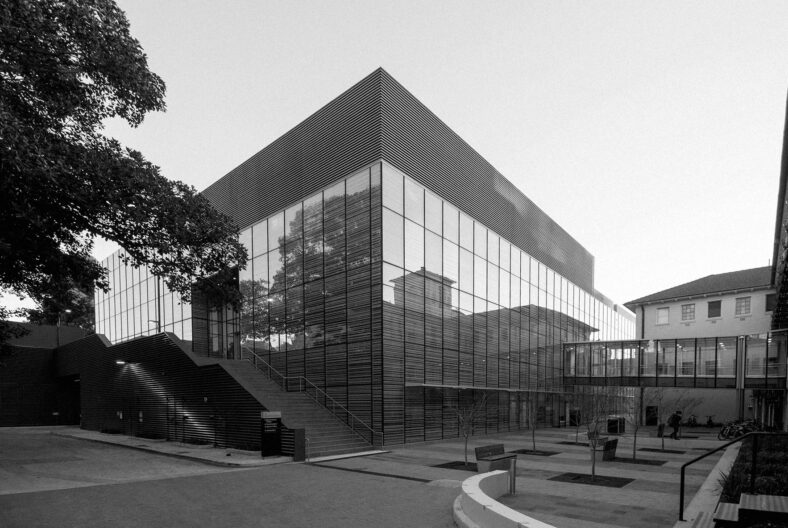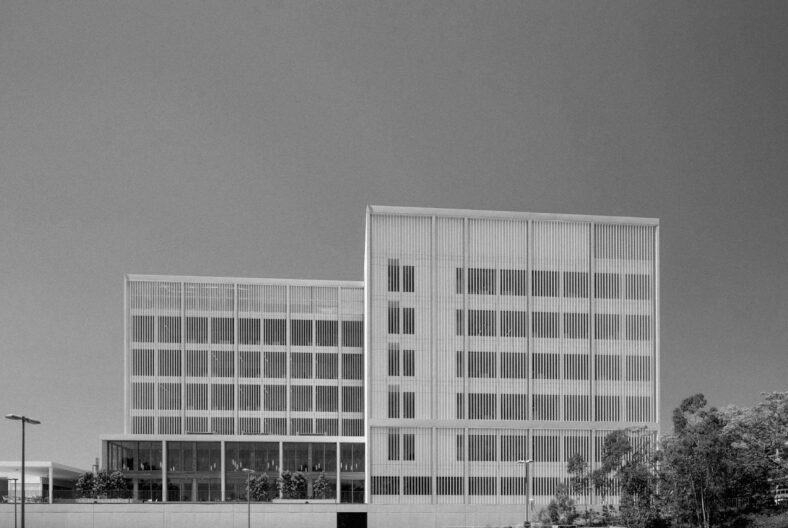Sydney Law School

The Law faculty building, designed by FJMT, stands as a multi-award-winning structure that has significantly transformed the campus.
Overview
The building for the Faculty of Law stands as a transformative gateway at The University of Sydney campus. Embracing modernism, it serves as a functional and innovative learning facility, featuring lecture theatres, a library, retail spaces, a basement car park, and an integrated public domain.
Noteworthy sustainable elements, such as the double-skin ventilated facade with occupant-controlled timber louvers, precinct stormwater collection, and a light tower, align with the client’s commitment to sustainable innovation. The distinctive structural elements, including a new bridge and a major skylight, contribute to the building’s architectural intrigue.
Our role
WSce played a vital role in various stages of the project, starting from the initial Design Brief and Master Planning phases through to the Defects Liability Period. Our team provided comprehensive Fire and Hydraulic services, ensuring that the project adhered to high standards of safety and functionality throughout its lifecycle.
Client
University of Sydney
Location
Camperdown, NSW
Size
32000m2
Completion
2009
Value
$80m
Services
Fire Services
Hydraulic Services
Sector
Education
Teritary Education
Workplace


