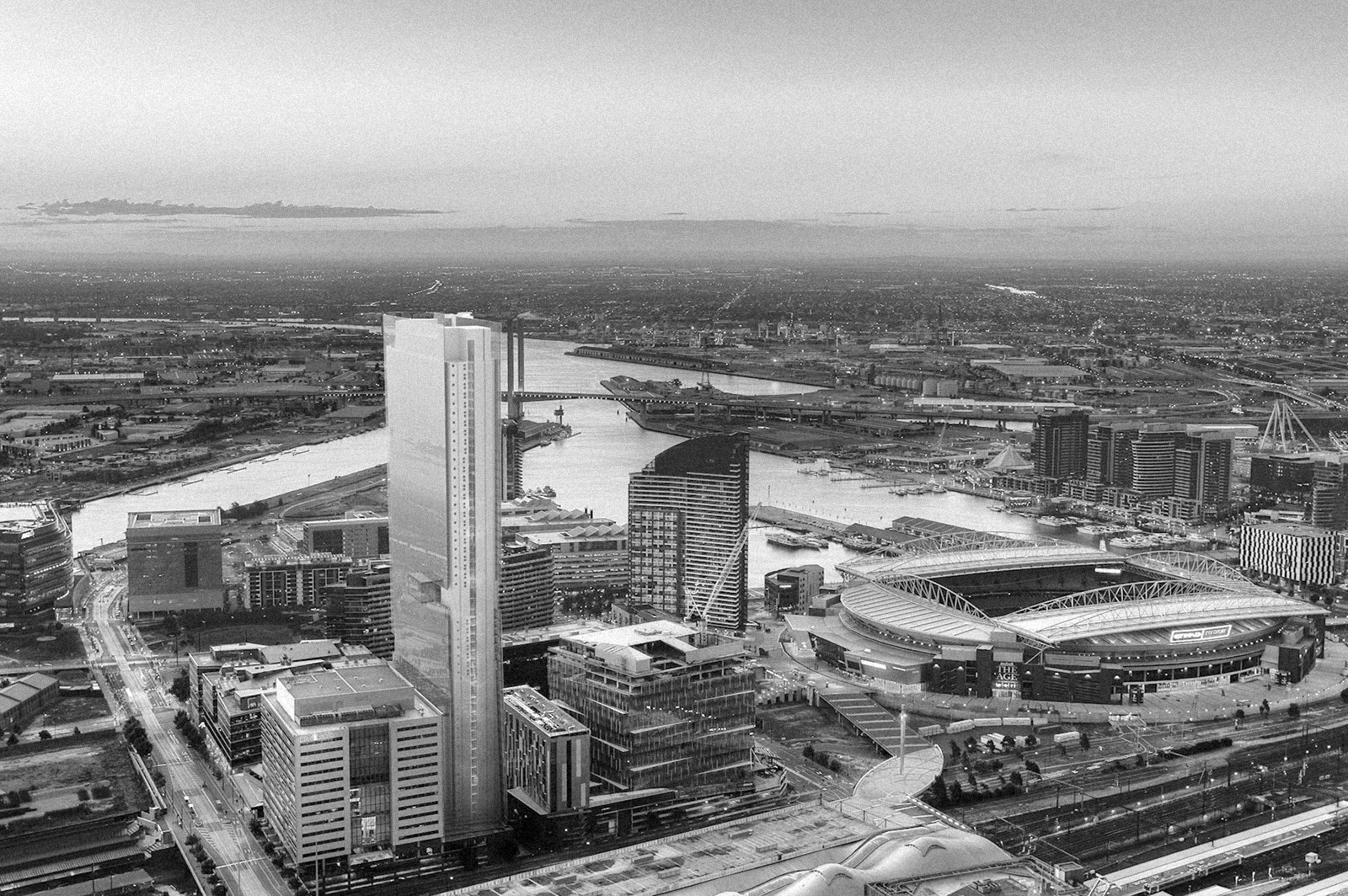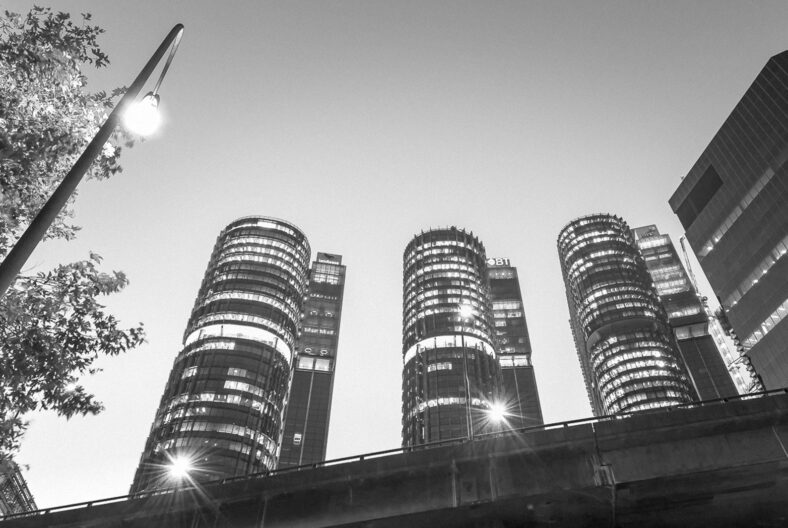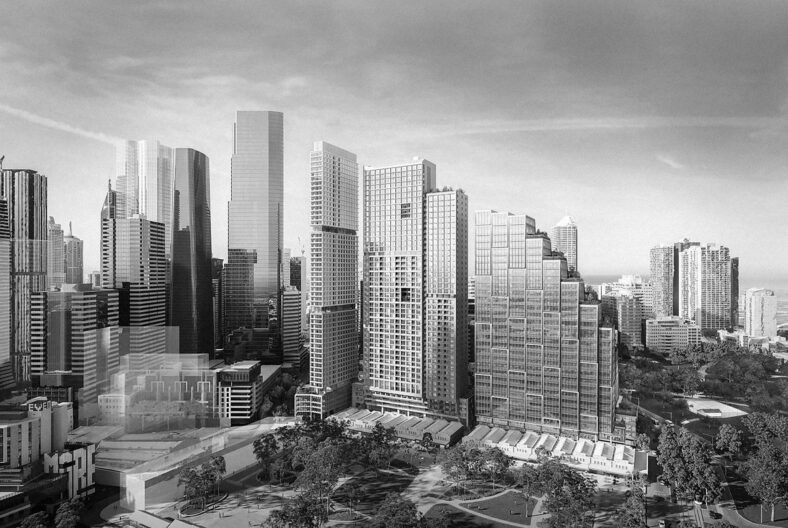700 Collins Street

A $350M mixed-use 6-star Greenstar A-grade office, hotel, and residential apartments with numerous onsite amenities.
Overview
Located in Melbourne CBD’s Docklands, this Collins Street project retains the existing 17-level A-grade office and retail building. A proposed $350 million, 55-storey mixed-use development includes 13,000 sqm of 6-star Greenstar A-grade office space (13 floors), a 4.5- star 182-room hotel, and 265 residential apartments. The plan features a 4-storey podium car park with 199 spaces and amenities such as concierge, pool, and café. A planning application has been submitted for the new tower north of the existing building.
Our role
With our extensive experience in high-rise mixed use construction, WSce were engaged to carry out the planning of the hydraulic and fire services to ensure sound design and efficiency. The hydraulic services building design included domestic hot and cold water systems, sanitary plumbing/drainage and water reuse. Careful consideration was given at concept to mitigate design risks such as over-pressurisation, water hammer and sanitary plumbing back pressure. With our active involvement on the FP4, FP8 and FP9 Committees associated with Fire Services Australian Standards, WSce was able to employ a robust design for both wet and dry fire systems, including combined sprinkler/hydrant system, fire detection & alarm system and EWIS.
Client
Cromwell Property Group
Location
Melbourne, VIC
Completion
TBC
Value
$350M
Services
Fire Services
Hydraulic Services
Sector
Residential
Mixed Use
Hospitality
Office
Commercial


