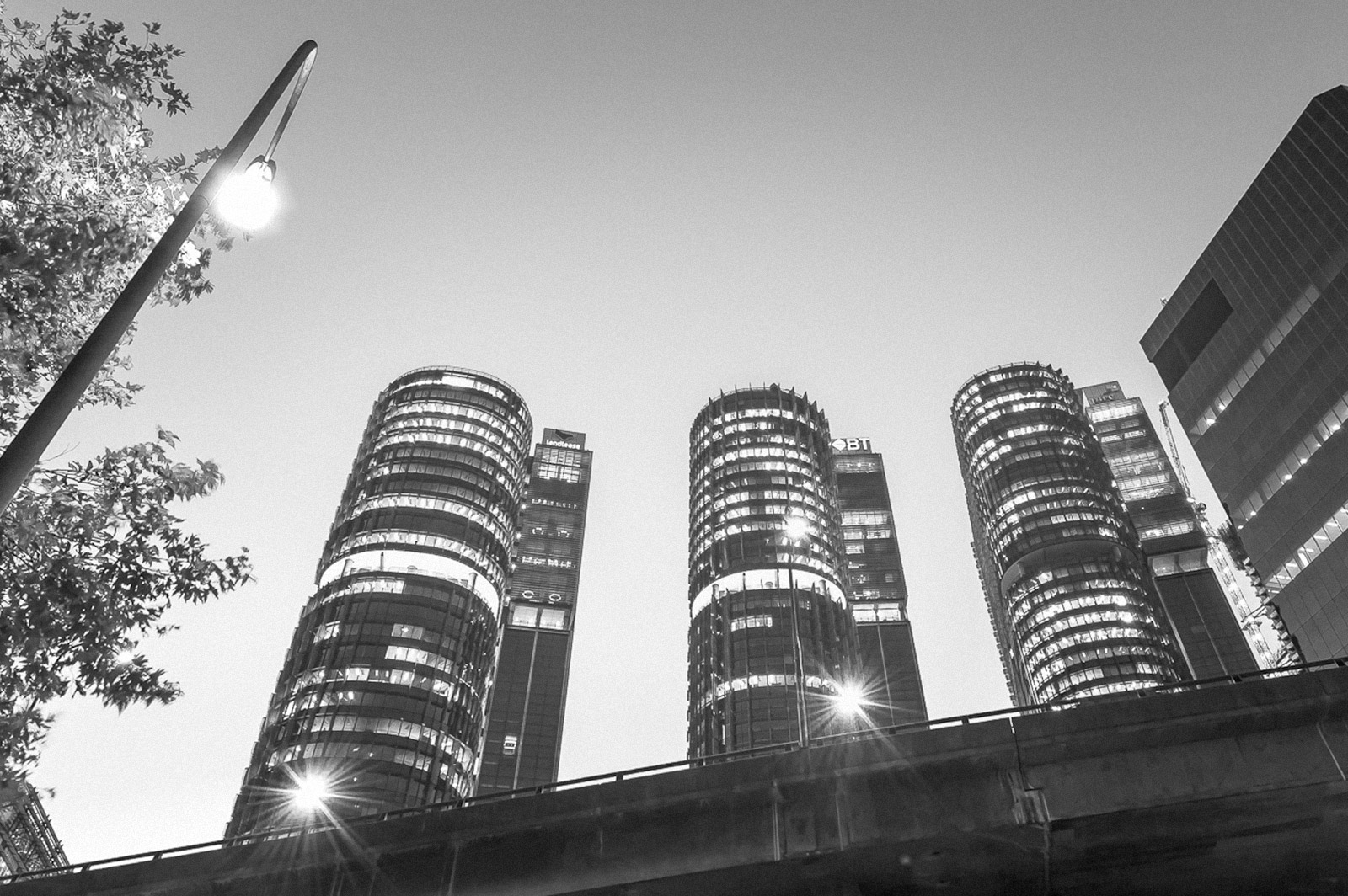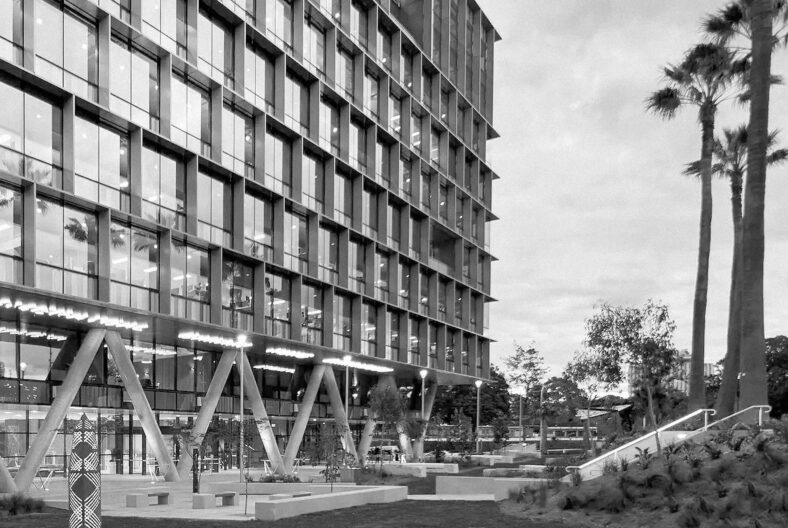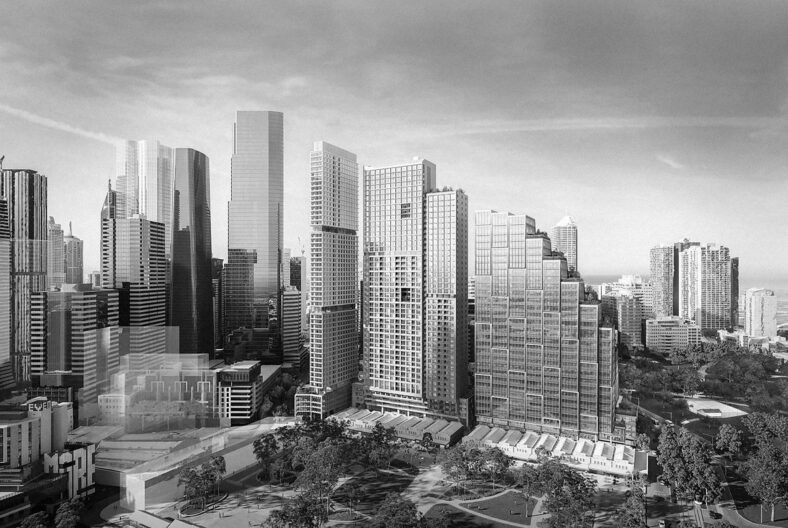International Towers

International Towers is Australia’s most progressive workspace, located on the harbour foreshore at Barangaroo.
Overview
International Towers represents a monumental urban revitalisation endeavour in Sydney, situated on the western fringe of the Central Business District within the vibrant Barangaroo waterfront precinct. This multifaceted development encompasses a harmonious blend of commercial, residential, and retail components.
At the heart of International Towers lies a sophisticated high-rise commercial complex designed to accommodate approximately 23,000 office workers. This project includes three environmentally conscious, premium-grade office towers collectively offering a vast 280,000 square metres of office space. These towers stand as exemplars of progressive workspace design, with Tower 1 soaring to a height of 217 metres across 49 levels, Tower 2 ascending to 178 metres across 43 levels, and Tower 3 reaching 168 metres high over 39 levels.
Our role
WSce supported facilitating the achievement of Lendlease’s ambitious 6 Star Green Star rating objectives, a distinction extended to all three towers, encompassing expansive individual floorplates exceeding 3,000 square metres.
Central to our contribution was the integration of a multitude of water conservation strategies within the hydraulic design. This included the implementation of a cutting-edge precinct-wide blackwater treatment facility, ingeniously repurposing wastewater for toilet use, urinal flushing, and washdown cleaning applications. Furthermore, the project harnessed rainwater, subjecting it to filtration and recycling processes, ultimately supplying it for irrigation across landscaped podium roof terraces and the verdant balconies adorning the tower’s office floors.
Navigating the intricate challenge posed by high-rise pressure zones was another feather in our cap. Given the towering heights of these structures ranging from 150 to 200 meters, specialised hydraulic pressure zones and fire suppression systems became imperative to manage the heightened system pressure demands. We expertly engineered a site-wide unified fire sprinkler and hydrant system, designed to cater to all the commercial buildings within the precinct.
In addition, a sophisticated networked smoke detection and alarm system was meticulously deployed across the development. Each building was thoughtfully equipped with dedicated boosting and fire control rooms, ensuring a robust framework for fire brigade intervention and management.
We adopted a pioneering approach by implementing a precinct-wide infrastructure system, utilising high-pressure valves and pipework. This strategy streamlined the capital expenditure (CAPEX) and simplified the operational expenditure (OPEX) for the development. The deployment of high-pressure solutions necessitated extensive coordination with industry suppliers, the NSW Fire Brigade, and trade contractors to ensure the project’s success. Our innovative methods contributed to the revision of AS2118.6, paving the way for new design methodologies in the construction of super high-rise buildings.
Client
Lendlease
Location
Barangaroo
Size
283,900 m2
Completion
2018
Value
$1.8B
Services
Fire Services
Hydraulic Services
Sector
Commercial
Mixed-use
Energy ratings
6-star NABER Rating for Energy and Water use


