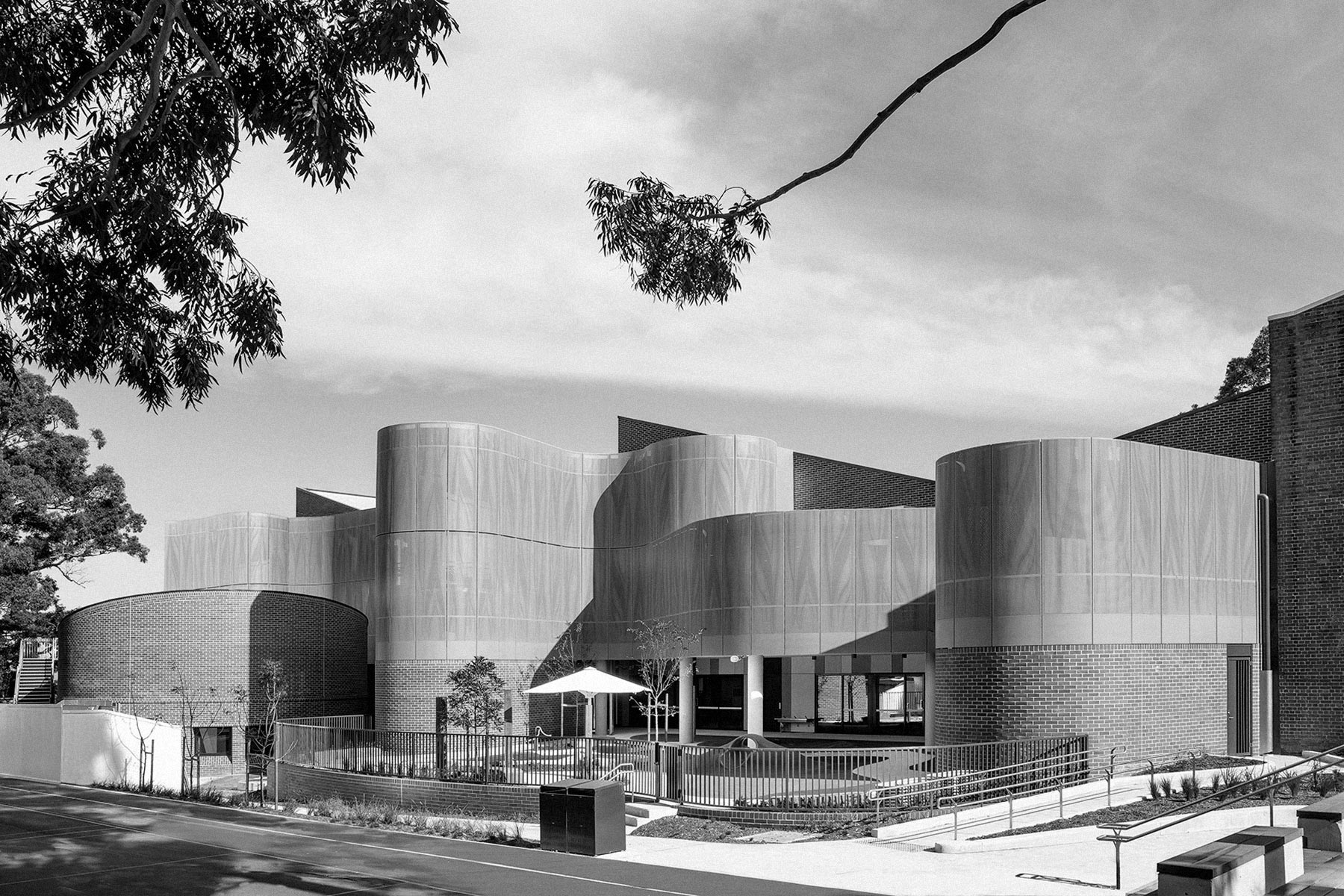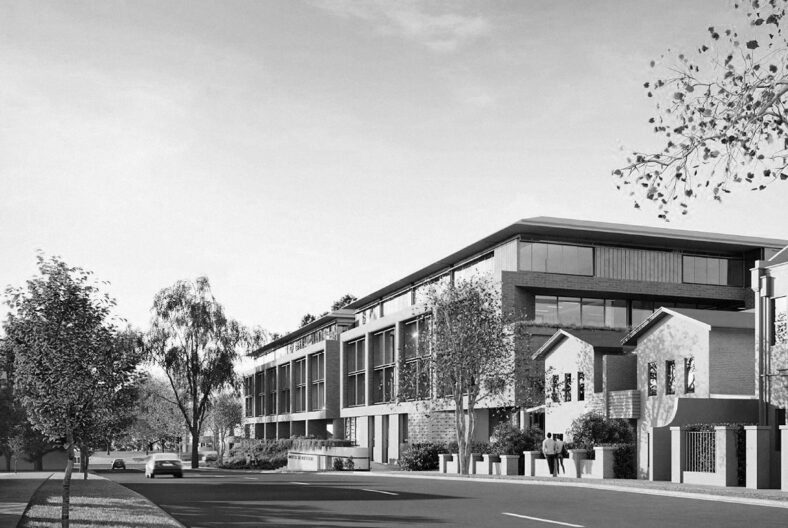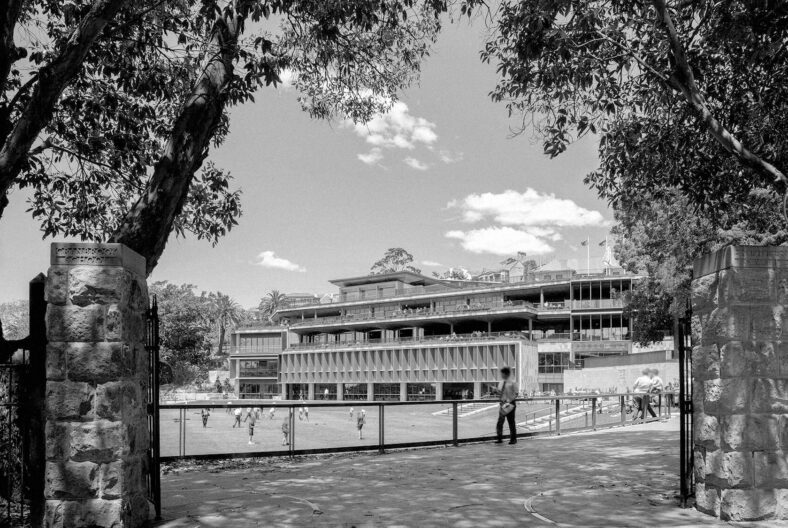Darlington Public School

The upgrade of the school to allow for future expansion of enrolments.
Overview
The project aimed to deliver a comprehensive school facility for 415 students, organised into 19 home bases with an average of 22 students per unit. The design allows for future expansion up to 437 students, adhering to the NSW Department of Education’s guidelines for a Core 14 school. Additionally, the proposal incorporates an ESC-approved Preschool for 60 children.
Our role
WSce adeptly addressed the challenges posed by Darlington school’s fire and hydraulic service needs. For fire services, we upgraded to the 2017 hydrant installation code, surpassing minimum requirements and aligning with Educational Facilities Services Guidelines.
Our team prioritised spatial and operational efficiency for safety and usability. In hydraulic services, we implemented roof drainage solutions in harmony with architectural aesthetics, adhering to Educational Facilities & Standards Guidelines.
The adoption of the German Standard DIN1988-300 Pipe Sizing showcased our commitment to enhancing water system efficiency. WSce’s comprehensive approach ensured the integration of safety, functionality, and compliance with industry standards for both fire protection and hydraulic services at the school.
Client
School Infrastructure NSW
Location
Darlington, NSW
Completion
2026
Value
$45m
Services
Fire Services
Hydraulic Services
Sector
Education – Schools


