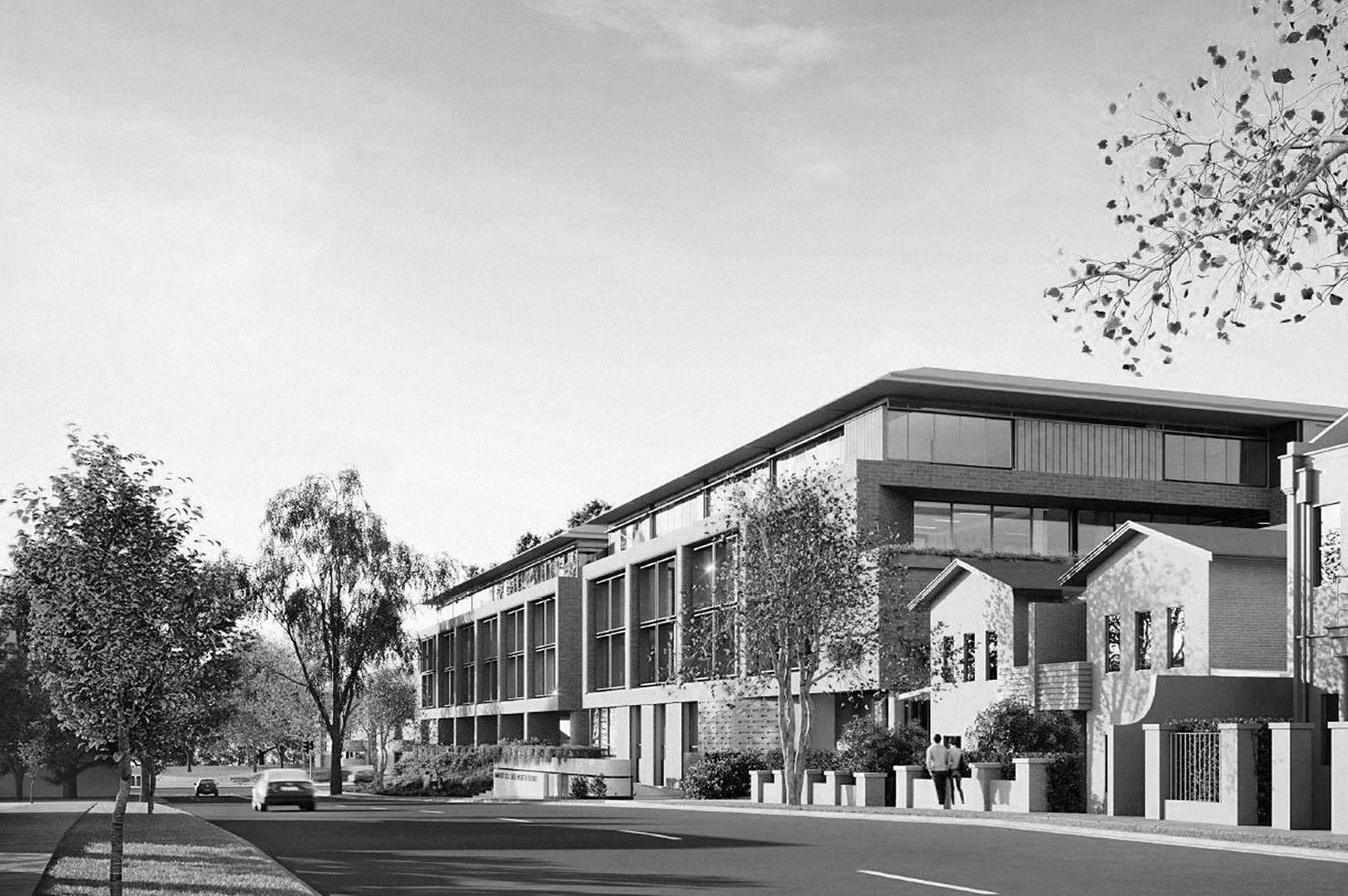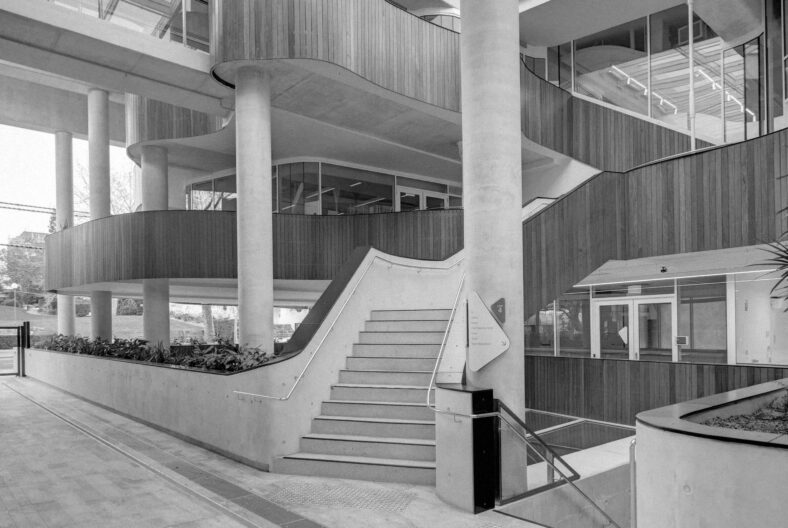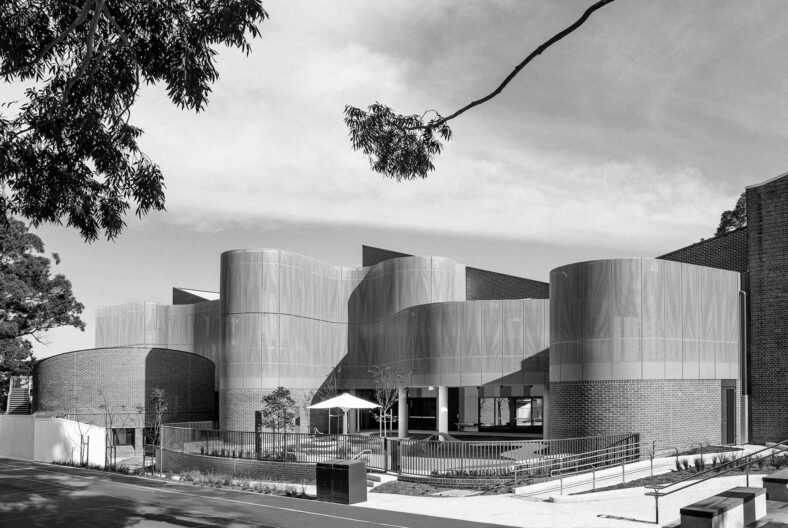Marist Catholic College

Designated as a State Significant Development, the project primarily focuses on creating new school facilities to meet the rising student numbers.
Overview
The development of the new campus is geared towards delivering a connected, sustainable, and activated precinct with cutting-edge learning facilities, supporting the anticipated growth in student numbers within the high school. Currently accommodating 864 students, the campus is expanding its capacity to host 1440 students, marking a gradual shift from a boys school to a co-educational learning model.
The masterplan is actively shaping the landscape, introducing new accommodation strategies, expanding existing facilities through adaptive re-use, and constructing new precinct buildings. A key element of this masterplan is the ongoing construction of a new six-storey building, strategically positioned with an East-West orientation along Carlow Street, making a significant contribution to the overall enhancement of the campus.
Our role
Key design challenges for the project include addressing the existing site’s susceptibility to flooding in the 1% Annual Exceedance Probability (AEP). The proposed solution involves diverting and upgrading the existing stormwater culvert within the site to mitigate flood inundation. Designing the culvert posed challenges due to factors such as the presence of a proposed basement, existing trees, and significant pre-existing infrastructure on the site.
Another critical consideration in the civil design is the staged approach to the development. Ensuring a seamless integration of the project’s various stages requires careful planning and execution to optimise the overall success of the development.
Client
Sydney Catholic Schools
Location
North Sydney, NSW
Completion
2026
Value
$20m
Services
Civil Engineering
Sector
Education – Schools


