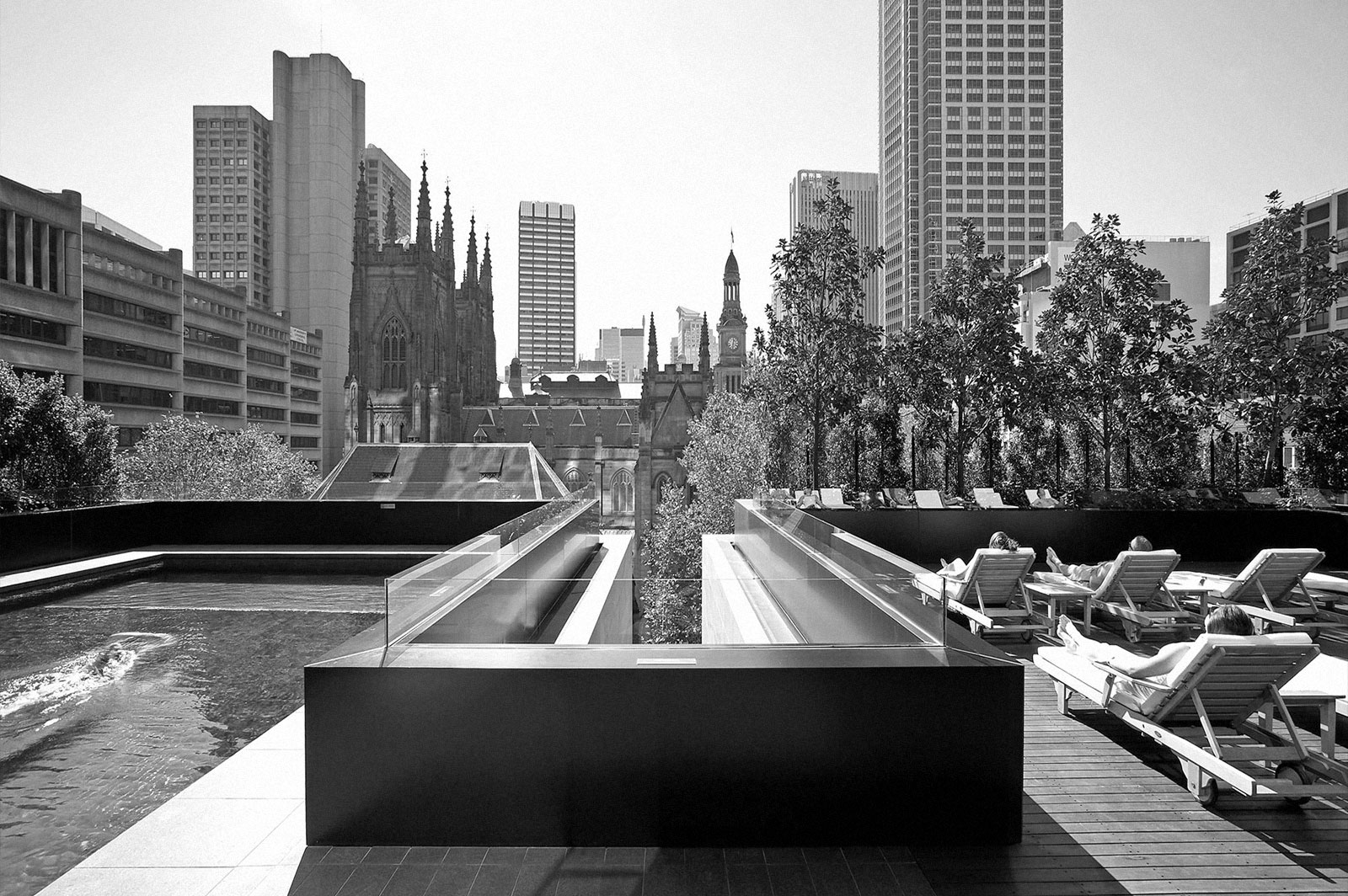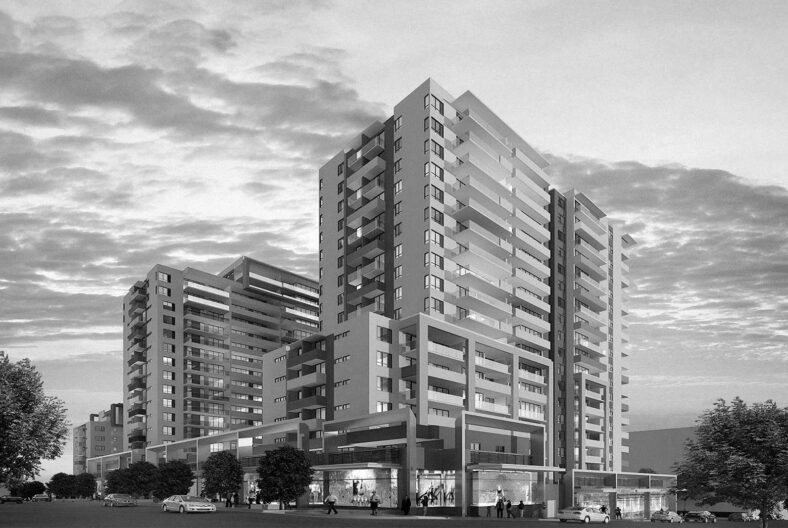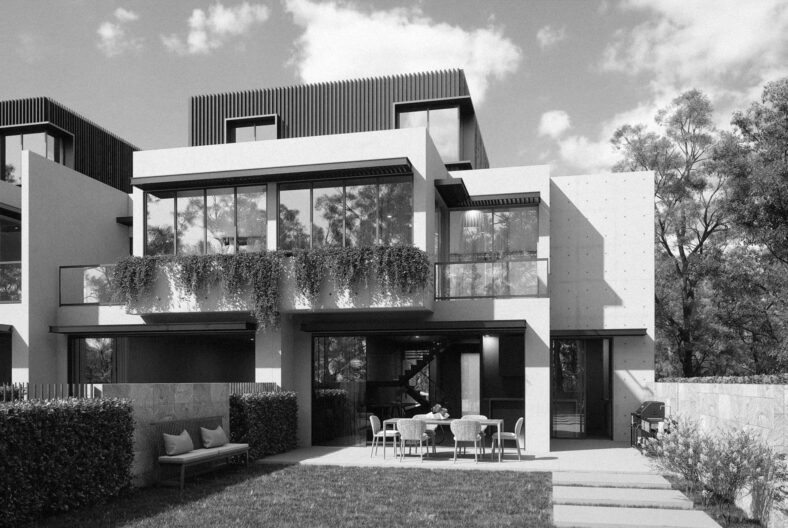Lumière Residences & Fraser Suites

Multi-award winning sustainable high-density residential and managed apartments in the heart of Sydney, designed by acclaimed London-based architects Foster + Partners.
Overview
Lumière Residences and Fraser Suites are separate towers, together forming the Regent Place development, on the site of the former Regent Theatre adjacent to Sydney Town Hall. Regent Place comprises Fraser Suites Sydney – a 201-suite hotel accessed from Kent Street – and luxurious residential tower, Lumière Residences.
A common 10-level basement for parking and five levels of retail and commercial offerings provides the podium foundation. The development consisted of 41 levels (114m-high), 17,000m2 GFA and 4,200m2 site area.
Extensive recreation facilities are located at the top of the four-level sandstone and glass podium and include a 50-metre pool, spa and sauna, gymnasium, theatrettes, and a multi- function facility.
Lumière, the taller and more prominently positioned tower, has a ‘landmark’ quality thanks to its statuesque form with a water feature and a see-through swimming pool over the foyer. The 30-level tower incorporated the first all-suite luxury hotel accommodation in Sydney and consists of a cluster of three tall, slender volumes supported by a central core.
Our role
We adhered to the preferred staged delivery methodology, addressing site infrastructure considerations, and strategically placing shared plant and equipment.
By optimising the Central Thermal Plant, we tailored the domestic hot water capacity to align with defined population scenarios, ensuring a central thermal plant design met performance requirements while minimising the complex’s peak load aggregate. Tackling suspended drainage challenges, particularly in sensitive bedroom areas, demanded close collaboration with the architect to mitigate noise transference effectively.
Our commitment to sustainability was evident through the implementation of rainwater recycling, significantly reducing water consumption from the authorities’ supply network. Overall, our multifaceted contributions aligned with the project’s goals, emphasising efficiency, performance, and environmental responsibility.
Our involvement in the project extended to the critical integration of fire services, encompassing the design and site supervision of fire sprinklers, hydrants, hose reels, smoke detection, and evacuation systems. These elements were seamlessly woven into the broader strategic framework of the project, enhancing safety without compromising the aesthetics or functionality of the living spaces.
Client
Frasers Property Australia
Multiplex
Location
Sydney, NSW
Size
116,500 m2
Completion
2007
Value
$127m
Services
Fire Services
Hydraulic Services
Sector
Hotels & Hospitality
Residential


