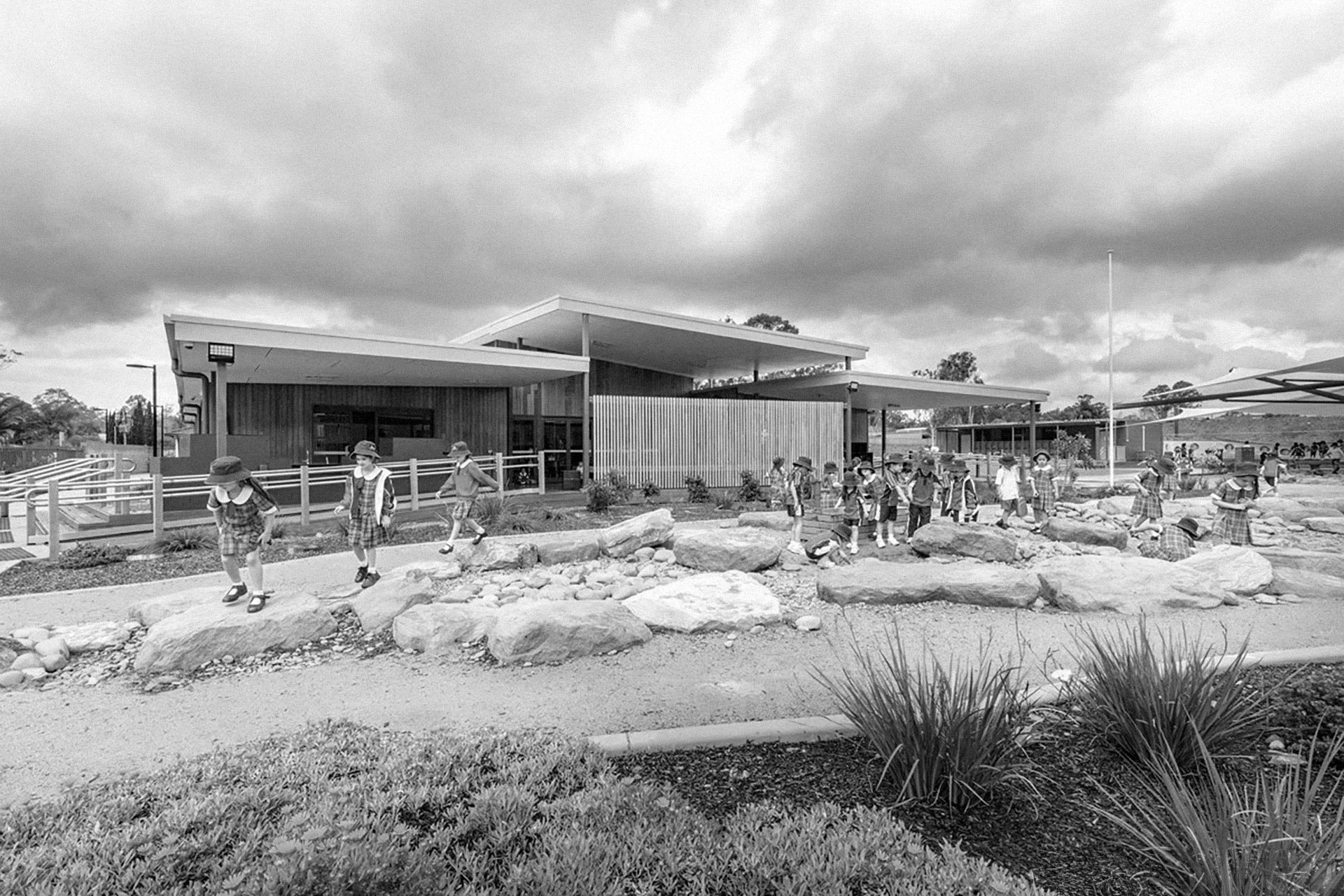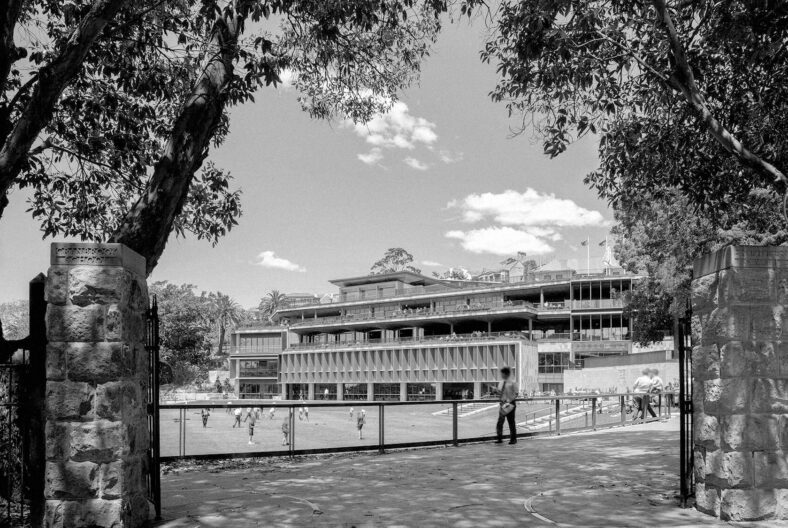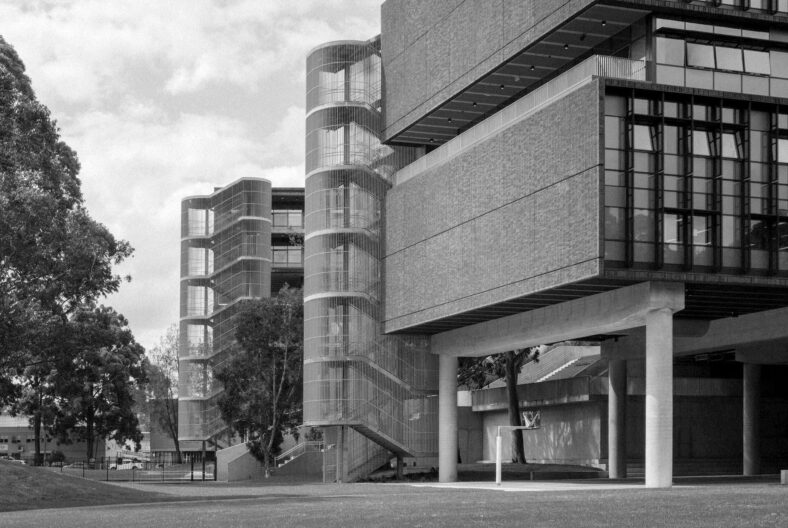St Anthony of Padua

$153 million high-tech school set over 15.5 hectares in Sydney’s new epicentre of economic growth. It will boast something for every type of learner and leader of the future.
Overview
The comprehensive masterplan for a new 2,400 student school, accommodating an early learning centre, kindergarten, and grades 1 through 12, integrates multi-disciplinary engineering solutions to create a functional and sustainable educational environment. The 9.5-hectare greenfield site will house10 buildings and various multi-purpose outdoor areas. The development includes the upgrade of 1.0km Council roads fronting the development and deviation of existing services. Our responsibility is to deliver a cohesive and sustainable design that meets the functional needs of the educational facility while addressing significant engineering challenges.
Our role
Our role in this project involves tackling several key design challenges which include managing the complexity of a large and intricate site layout, ensuring effective stormwater management and integrating the new development seamlessly with existing roads and infrastructure. The project encompasses detailed civil design for site levels, roads, and carparks; robust stormwater quantity and quality management to meet environmental standards; design for 475m of watermain deviation; fully planned hydraulic and fire services for efficient water supply and sanitation across all facilities; strategic sewer system design tailored for high demand; and effective flood management measures to ensure safety and infrastructure longevity.
Client
Sydney Catholic Schools
Location
Austral, NSW
Size
9Ha
Completion
2024
Value
$100m
Services
Civil Engineering
Fire Services
Hydraulic Services
Sector
Education – Schools


