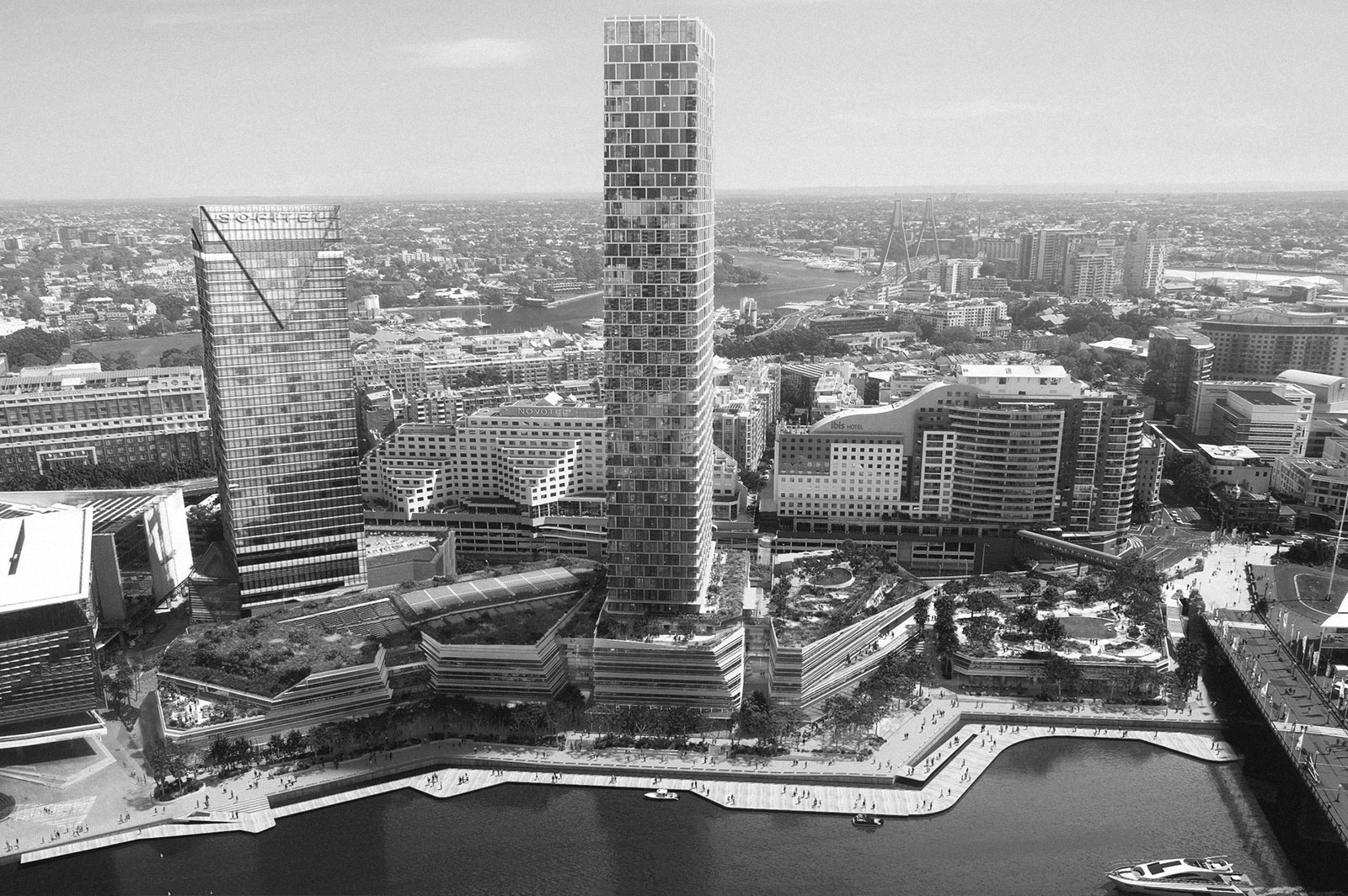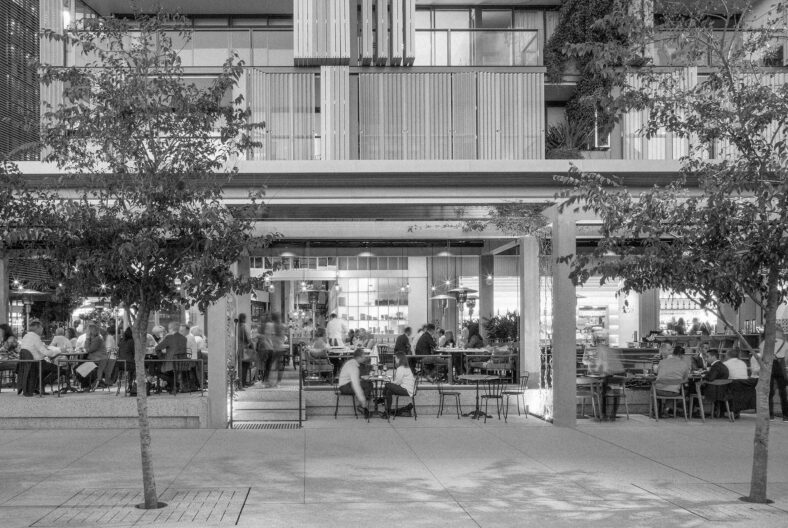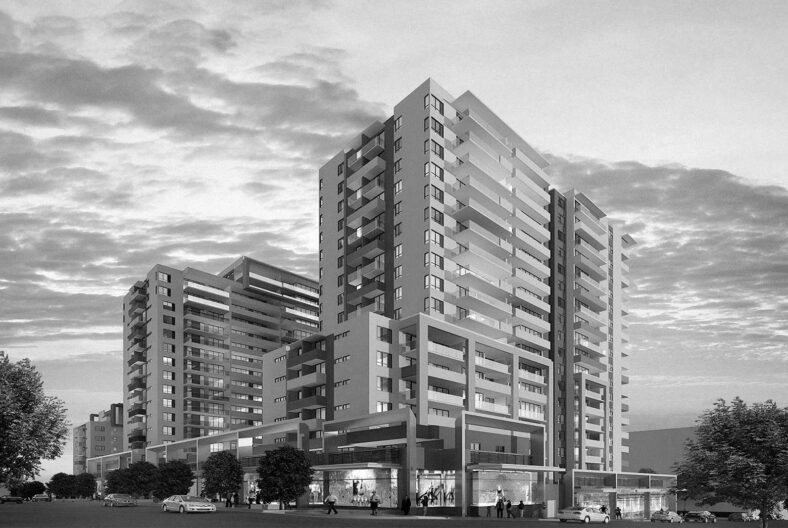Harbourside

The Harbourside project is set to redefine the Darling Harbour waterfront, offering a contemporary vision that fosters reconnection with the people and places of Pyrmont.
Overview
This ambitious undertaking will create a dynamic network of major public spaces designed to bring together residents, workers, tourists, and locals in a vibrant, mixed-use precinct that encapsulates the essence of the 21st century.
The proposed development comprises a diverse range of elements, including 265 residential apartments and penthouses, 27,000 square meters of commercial office space, retail establishments, a thoughtfully designed public domain, and a strategically planned basement carpark featuring loading docks.
Our role
WSce has overseen the hydraulic and fire services from the conceptual design phase through to the Design and Construct (D&C) tender stage to facilitate a seamless transition for subcontractors to progress from design to construction.
We addressed critical components including sewer drainage within the building, subsoil drainage, sanitary plumbing, domestic cold water service, rainwater reuse service, and domestic hot water service. Simultaneously we orchestrated the implementation of vital safety measures such as fire hose reel service, fire hydrant service, fire sprinkler service, fire alarm service, emergency warning, and intercom system (EWIS), along with the integration of fire extinguishers.
Our firm’s engagement with this site traces back to the previous Harbourside design and construction projects, showcasing our enduring presence and extensive experience in the development of Darling Harbour.
Client
Mirvac
Location
Darling Harbour, NSW
Size
87,000m2
Completion
2026
Value
$2b
Services
Hydraulic Services
Fire Services
Sector
Residential
Mixed-use


