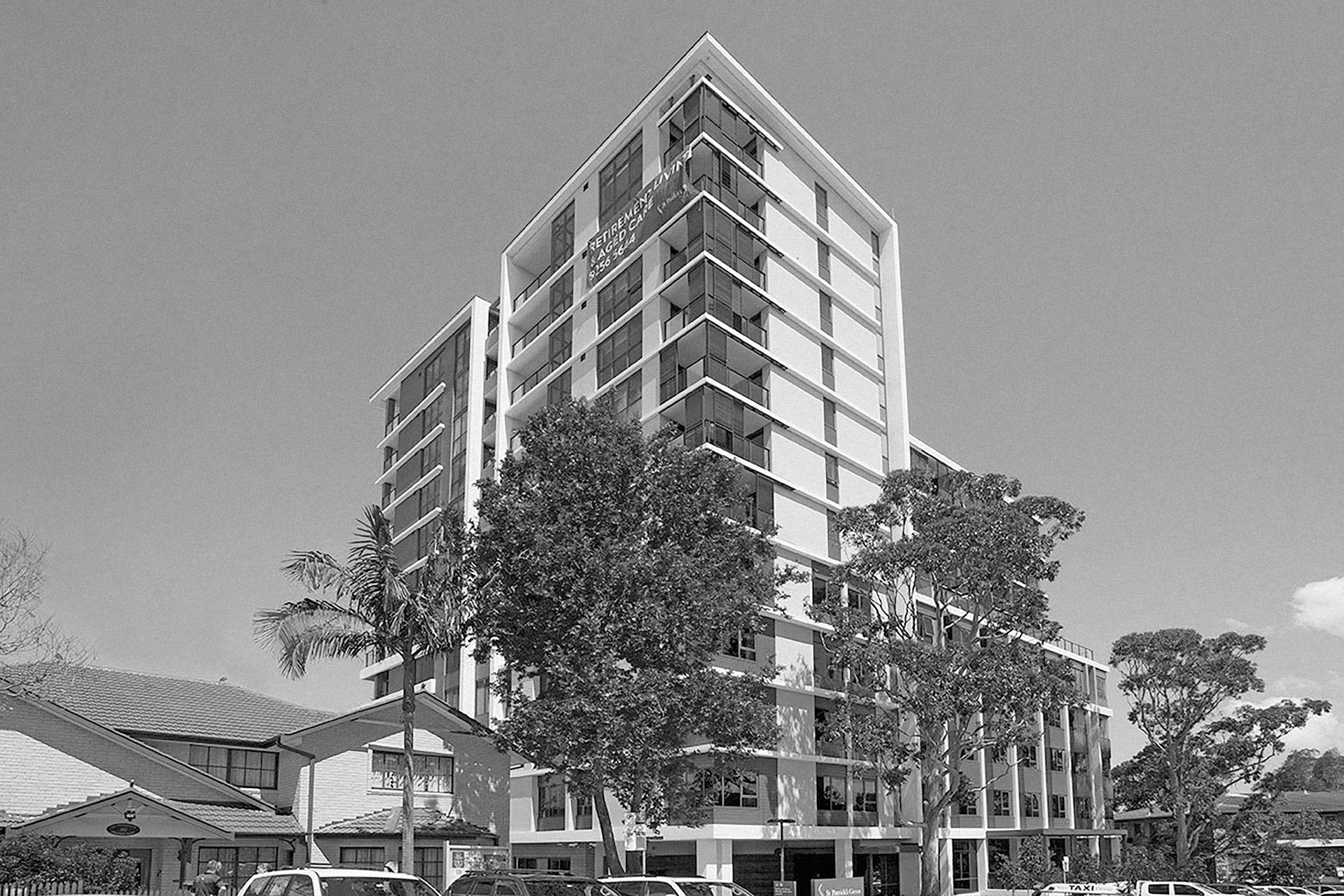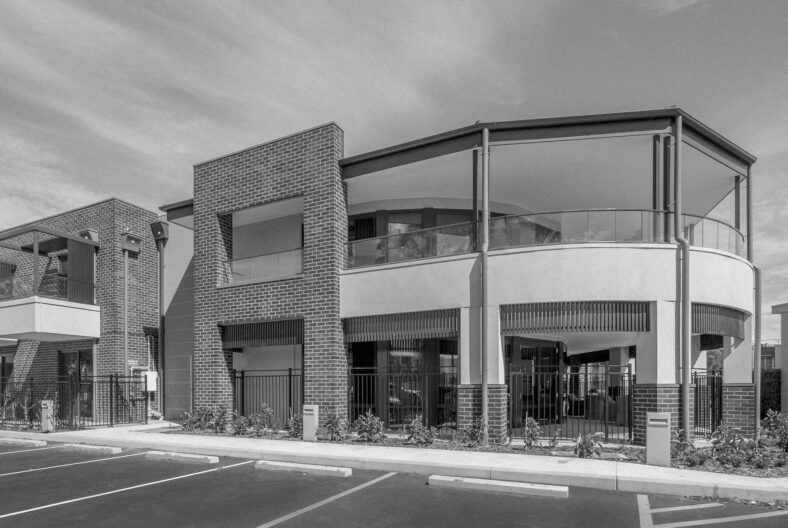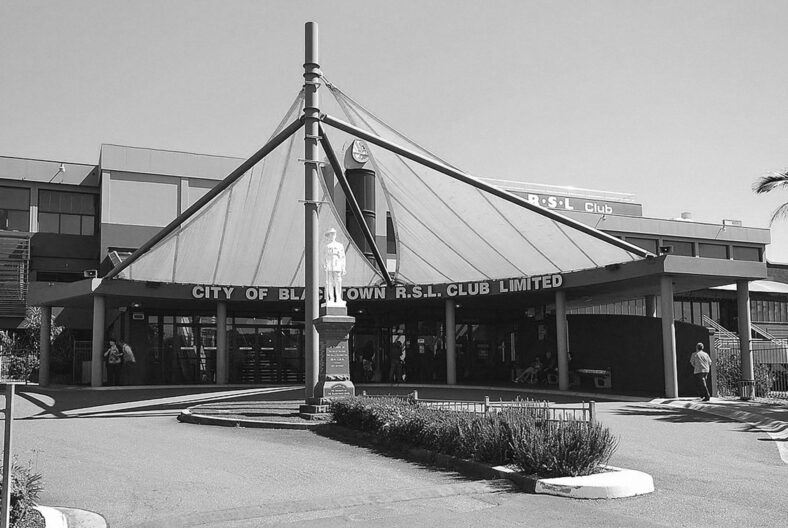St Patrick’s Green

A boutique residential aged care home which is integrated with our independent living units to create a supportive seniors’ village.
Overview
St. Patrick’s Green is a comprehensive development comprising three tower buildings dedicated to Residential Aged Care, Independent Living Units, and Retirement Village. The focal point of the village is the central green area, fostering community engagement with spaces like lounges, libraries, dining areas, and recreation facilities seamlessly integrated into the Chapel Street health precinct.
Comprising three distinct structures surrounding a central north-facing village green, the primary building, part of a four-level podium, fronts Chapel Street, incorporating the village entry and existing trees. This main building houses all community spaces alongside residential aged care, assisted, and independent living units. Spanning nine to twelve stories, the building’s design features modulated elements, creating a harmonious and functional environment for residents.
Our role
The project site presented three significant utility challenges, each addressed through WSce’s innovative design solutions. These challenges included low watermain pressure, the presence of large utility sewer mains crossing the site, and a lack of Council stormwater assets for effective discharge. Emphasising sustainability, rainwater recycling initiatives were implemented, leading to a substantial reduction in water consumption from the local supply network.
To tackle drainage challenges, particularly those affecting acoustic considerations in sensitive bedroom areas, WSce collaborated closely with the architect, ensuring effective noise control measures. The project’s staged delivery methodology was well-supported through thoughtful planning of site infrastructure and the strategic placement of shared plant and equipment.
The lack of drainage infrastructure on Princes Highway proved a challenge for the management of site stormwater. Innovative thinking by WSce allowed for an agreement to be reached with TfNSW for a staged OSD discharge with and a series of kerb and gutter outlets without the requirement for a significant extension of the municipal stormwater network.
Client
Australian Unity
Location
Kogarah, NSW
Size
21,000m2
Completion
2017
Value
$120m
Services
Civil Engineering
Fire Services
Hydraulic Services
Sector
Aged care & seniors living


